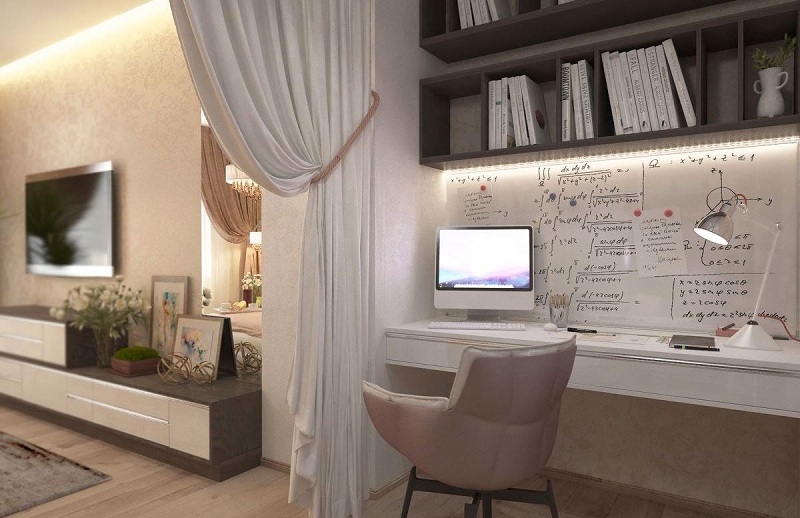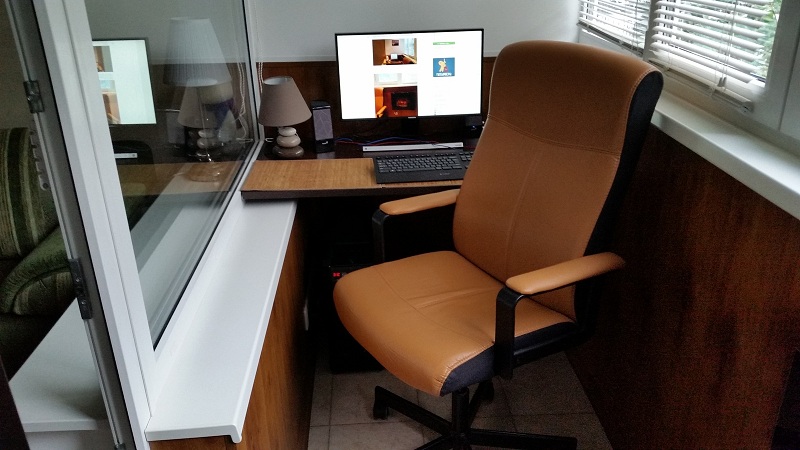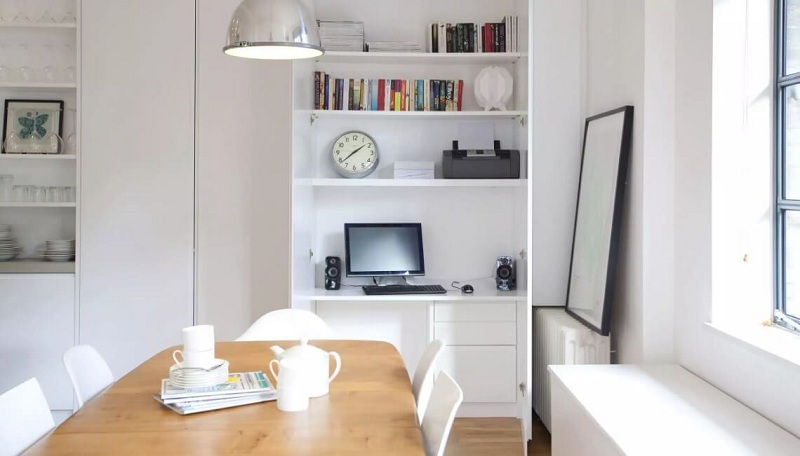The organization of the workplace in the living room is often a necessary measure. Few people have the opportunity to allocate a whole room in a typical apartment under their own office. In the bedroom or private room can simply not enough space, so a more spacious and often well-lit living room becomes the only option. Such a solution has both advantages and disadvantages, but with proper arrangement of the interior and the location of the furniture, the result can exceed all expectations.

“For” and “against” the organization of the working corner in the hall
The source for inspiration and the generation of your own ideas on the interior design of the living room with a workplace will be photos from our selection and numerous publications devoted to design. Before starting a reshuffle and buying furniture, you should carefully weigh all the pros and cons of such a decision and choose the option that is suitable for your family, apartment and work tasks.
The advantages of the interior of the living room with a workplace include:
- Opportunity to stay in the most spacious and well-lit room in the house;
- design renovation (when arranging a table for work, you can come up with great ideas, as a result, the interior of the living room will be updated, it will become brighter and more interesting);
- Saving space (you do not have to cut out a corner in the bedroom, in the kitchen, in the hallway);
- relative comfort (you will not interfere with family members to rest, you will not have to ask them to give up a table or a corner, besides, some hobbies allow you to do your own thing at the same time, watch TV and participate in general conversation).

Among the shortcomings of the interior solution are the following points:
- minimal sound insulation (if classes require silence and solitude, you will have to adjust to the schedule of other family members, working during the daytime when there is no one at home, or somehow solve this problem with additional partitions);
- a noisy hobby will make it difficult for households to rest (for example, a sewing machine);
- the need to clean up and remove all papers and materials after each “session”, especially before the arrival of guests, so as not to spoil the look of the room, as well as to avoid loss, damage to some elements.

Where can I organize a workplace?
Most often, the living room is an uncluttered space. A sofa, soft armchairs, bookshelves or built-in wardrobes, a small table that is moved apart to the arrival of guests – these are the most basic furnishings. If you plan to “dilute” this setting with a workspace, you will have to get rid of unnecessary elements of furniture, decor, and trifles. The only exceptions are spacious enough rooms where one small table will not press the initial situation.
You may also like: lineart tips
Design of a working zone at a window, on a balcony or in a bay window
The option for the arrangement of the desktop should be selected taking into account the interior, the geometry of the room and the location of the furniture in it. Work usually requires good lighting, so if possible the table should be placed closer to the window, directly to the window sill or sideways, in the corner between the wall with the window and the blank wall. The perfect solution to easily pick up the living room owners with a warmed and glazed balcony, loggia, bay window. This layout allows you to equip this mini-office. If necessary, it can be separated from the living room by sliding noise insulating partitions. The doors should be made of transparent material that lets in daylight in order not to prevent isolation of the rest of the living room. However, if you plan to work in the daytime, when no one is at home, partitions will not be needed at all.

In the pier, in the niche or in the pantry
If there is no window seat, but there is a niche in the room, the table should be installed in it. A niche, where the table and chair are placed completely, can be equipped with sliding doors on the basis of a sliding wardrobe, equipped with hinged, folding doors. This technique will allow you to disguise your work area in case of the arrival of guests, hiding a mess, unfinished needlework, a pile of papers. If you urgently need something to finish, but you don’t want to disturb the household, in such a miniature office you can retire from the rest simply by turning on the lamp and closing the doors behind you.
If the entire workplace does not fit in a niche, install a convenient secretary, bureau, custom-made table with a hinged or sliding lid, with a lot of drawers, shelves, and places for storing important small things. All the necessary things will always be at hand, and at the right time, you will easily restore order. The same corner can be arranged in a pier between a large closet and a window, between two large pieces of furniture, as in the example in the photo.

Zoning the corner to work in the interior of the living room
In addressing this issue, start from your own tasks and needs. If your classes require silence and concentration, or, on the contrary, you can bring inconvenience to the noise produced by the household, then the zoning should be organized with the help of a good partition that will provide the greatest possible isolation, without getting out of the common living room interior. In some cases, fairly dense curtains of velvet, separating the workplace from the seating area. Very convenient and practical soundproof lightweight sliding partitions. They can be made to order from plexiglass that transmits light, as in the photo, and wood, or order light-tight doors.

If the noise and other manifestations of the outside world distract you a little and there is no need to separate the workplace from the living room with a dense partition, the zoning of the room becomes a purely interior task. In this case, build on the overall design of the living room. The working area can be distinguished with the help of a beautiful folding screen, transparent rack, which is also a place to store the necessary supplies. Light and transparent batten partitions, light screens, a beautiful large illuminated aquarium, a podium elevation with storage boxes, various color and light scenarios that will only decorate the interior will be suitable for the role of a separator for recreation and work areas.

How to furnish a workplace in the hall?
The choice of furniture for the organization of the working area in the interior of the living room is determined by the type of your work or hobby. If you use only a computer, laptop and digital storage media, a compact table and a comfortable chair or chair are enough. To organize the workflow will help wall shelves and a remarkable invention of creative individuals – a board for notes. Here you can attach stickers with reminders, notes, some trifles, sketches, drawings, diagrams. You will fit a compact and convenient folding table, fastened to the wall, on one or two legs, sliding or folding model. Good and a console table with a pair of drawers, as in the photo.

Craftswomen and needlewomen, artists and designers to organize a compact and comfortable workplace in the living room are somewhat more difficult. They will need a spacious desk-secretary, desk-wardrobe, and bureau with drawers, shelves. Such a table can be bought or made to order, providing it with sliding elements, additional storage space. If you install a rack with niche shelves near the workplace (by the way, you can use it as a zoning partition) and hang shelves on the wall, then you can do with a classic desk.

When organizing a workplace in the living room, be sure to consider all the lighting scenarios. The table is better to have a face to the window, back to the household, providing the maximum flow of natural light. In this case, it is necessary to provide protection from excess sunlight, decorating the windows with thick curtains, blinds or Roman curtains. In any case, on the desktop should be a good table lamp, a convenient point lamp with unsharp light.
When planning a living room design with a workplace, build on the original style and overall look of the room. You can select a working area with the help of a podium, a beautiful screen, decoration, a different color of the walls, a carpet, additional lighting or harmoniously fit it into the overall interior. The main thing is to observe the sense of proportion and combine the furniture of the working area and the recreation area, color and decorative elements, and you will succeed not only to organize the working place in the living room competently and efficiently but also to make it a bright, beautiful accent or an invisible element.

