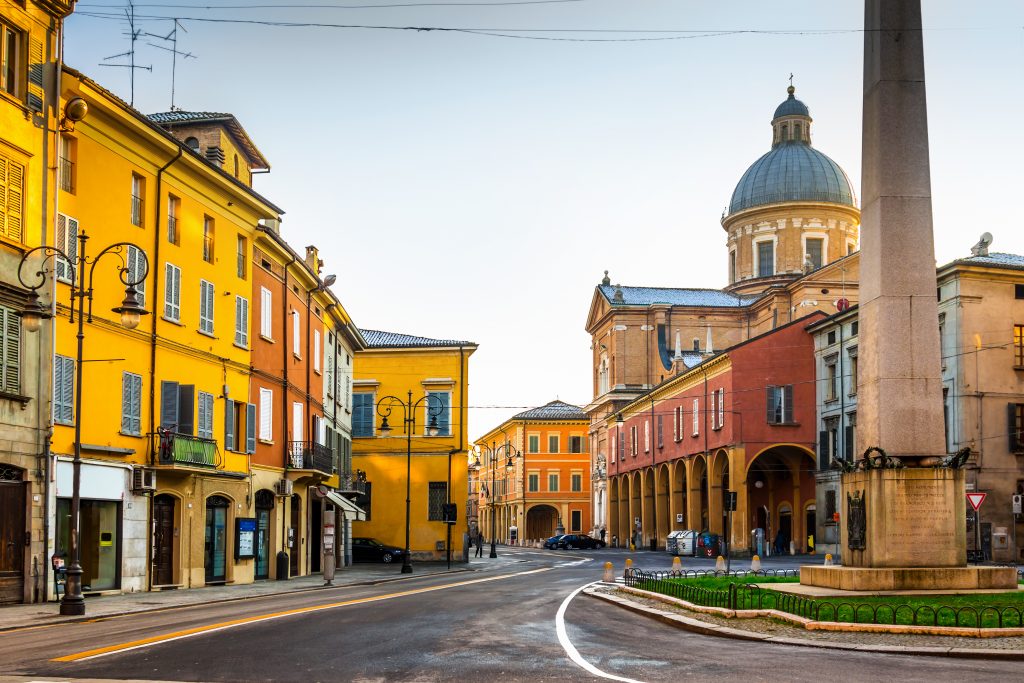Do you want advice on what to see in Reggio Emilia really unusual? Are design and beautiful architecture essential for you? Here is what is right for you!
What to see in Reggio Emilia if design and architecture are your mantra?
There is Parma, there is Modena. And often nobody remembers Reggio Emilia. Always crushed by neighboring cousins, the city is famous for having been the birthplace of our Tricolor in 1796, when the Cispadana Republic was founded. In recent years, however, thanks to several events, it has become a great attraction. And among the beautiful squares, porches and an enviable kitchen, exemplary buildings peep out. So here are some tips for an unusual day in Emilia between architecture and design.

Zamboni Associati Architettura, 2019 – Via Emilia San Pietro, 44c
Unknown even to Reggio Emilia until a few years ago, the complex of the Cloisters of San Pietro is an extraordinary testimony of conventual architecture between the Renaissance and Mannerism. The project by the Zamboni studio involved the rearrangement of the internal spaces enclosed around the cloisters (the Chiostro Piccolo of 1524 and the Chiostro Grande of 1584), used as an exhibition venue. At the same time, steps were taken to construct a new building to be used for services and events, to recover the former stables and to define external spaces for aggregation. To mention, the wise use of materialsin the additions (among all, the portals and carters in burnished brass and the scenographic but minimal entrance solution), the resumption of the historic street lamps of the arcades on the Via Emilia and the concrete flooring. This, continuing inside the Chiostro Grande, creates a trait d’union where coherence and calmness become stylistic figures.
Santiago Calatrava, 2013 – Via Città Del Tricolore
Inserted within an intervention that also included the construction of three driveways, the high-speed train station runs parallel to the highway. Its development in length enters into dialogue with the importance of the historical axis of the Via Emilia and the movement of goods and people along this direction. A steel portal structure generates a sinusoidal volume that recalls the dynamic effect of a moving wave. The white color and the space left between one portal and another (buffered with windows at the docks) make waiting for a convoy an experience of light. To emphasize the sense of majesty, the choice of placing the tracks on an elevated floor with respect to the ticket and reception services, directly accessible from the parking in front.
Andrea Oliva Architect, 2019 – Piazzale Europa, 1
A city that invests in its past is a city projected into the future. The immense disused industrial complex of the Officine Meccaniche Reggiane (producers of bullets, locomotives and fighter planes and active between 1901 and 1992) is being reborn thanks to a vast program that envisages the use of these buildings as spaces for technological innovation. The rearrangement and conversion of warehouses 18 and 19 emphasize the concept that it is better to intervene on the existing one rather than create from scratch. The solution adopted here is congenial for large structures, no longer subservient to their initial destination. Wooden and polycarbonate modules, variously arranged, interchangeable and replaceable create a versatile and always stimulating environment that dialogues by contrast, but never competitive, with the elements of the industrial past.
Franco Albini, Franca Helg and Enea Manfredini, 1961 – Via Jozef Wybicki
The INA-CASA district of Reggio Emilia is confirmation that architecture is, and always should be, at the service of urban planning. The intervention, created to give hospitality to less wealthy families, is today one of the best thought and lived urban areas of the entire city. A main road is defined by a row of buildings in line, in part arcades, which open in a central square and are surrounded by all those services that make a city place enjoyable and usable(park, schools, neighborhood commercial services, cinema, church, library). Here everything is stops and routes and the volumes are generated as a function of these. The choice of construction techniques and materials (exposed brickwork, pitched roofs, repeated use of the porch and jealousies), typically from Emilia, also contributed to creating a sense of aggregation at the time, providing work for local workers.
Iotti + Pavarani Architetti, 2014 – Via Riccardo Zandonai, 2
A silent intervention, in which respect for pre-existences and the desire to define new spaces dialogue perfectly. The rethinking of spaces dedicated to parish activities had as a design principle that of creating a meeting place lived by the community. The idea materialized in a building that, with an “L” plan, connects to the church of 1957 and generates a courtyard space that gives breath and pays homage to the apse (1957), while favoring the outdoor activities and socialization. Even the choice of materials (brick facing tiles), within a minimal layout, is aimed at seeking contemporary reinterpretations of a historic context.
These are my tips! What are you waiting for? Now you know what to see in Reggio Emilia for an Emilian architectural tour!
You may also like http://ngcatravel.com/
